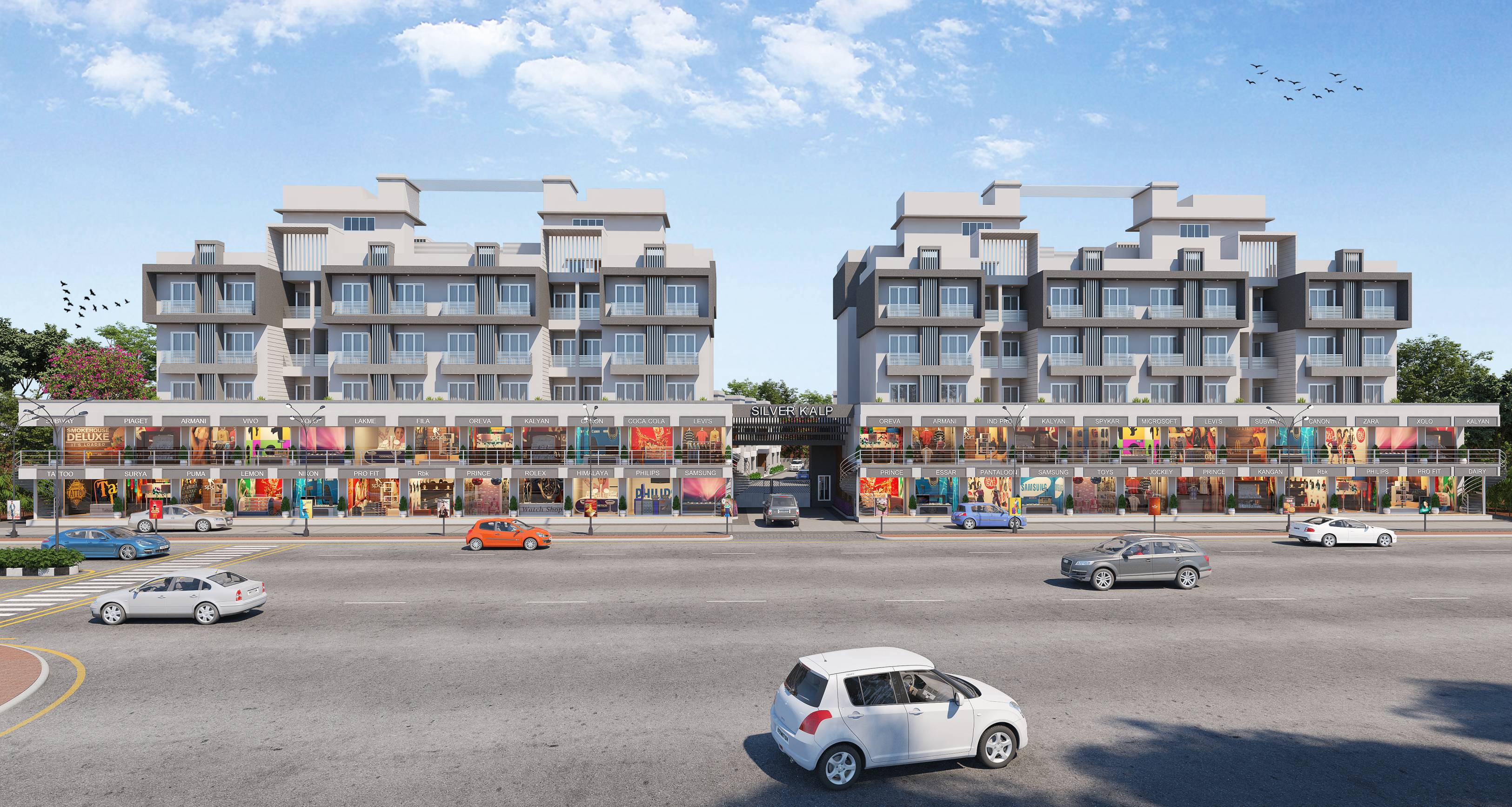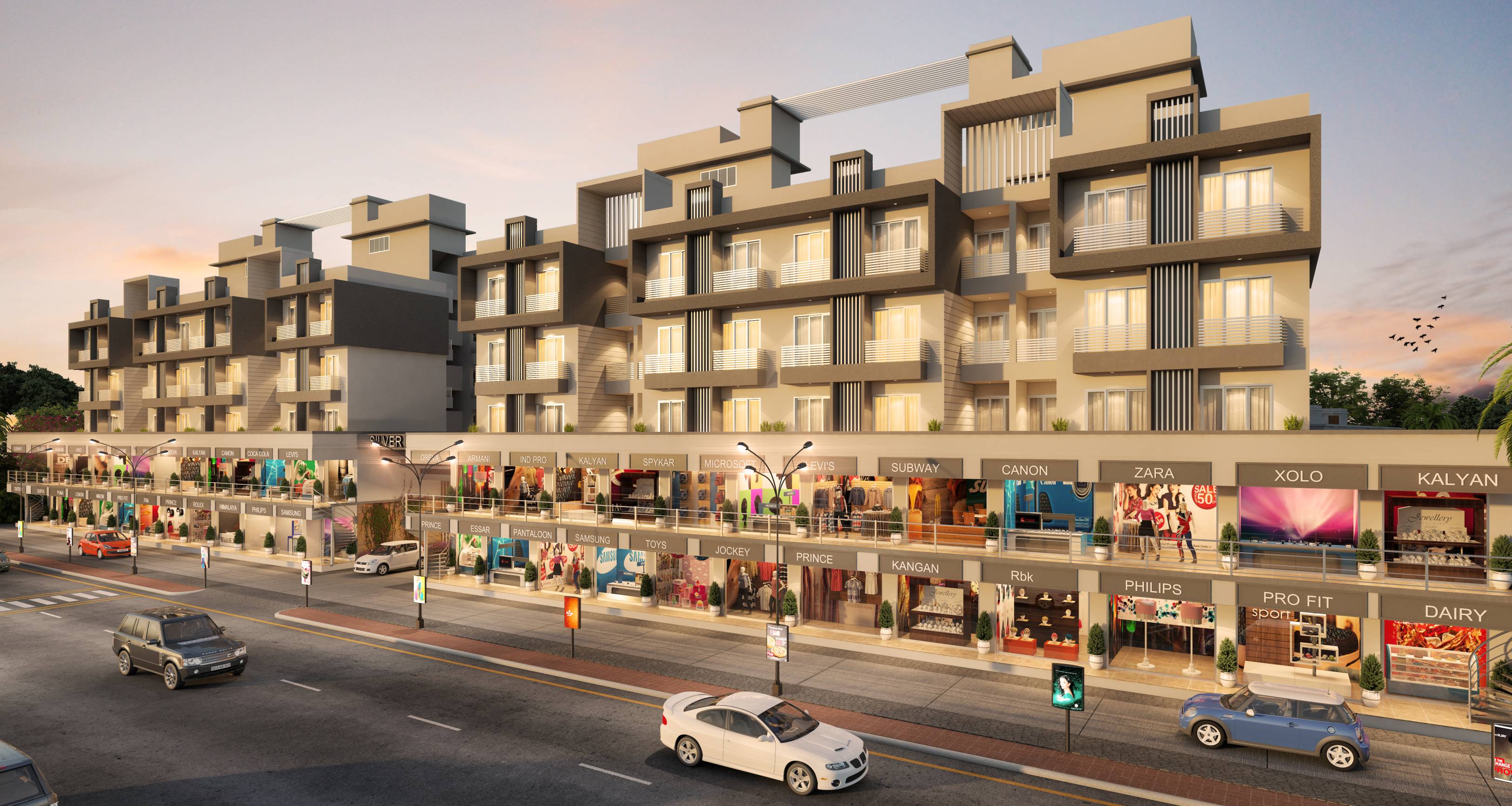Silver Kalp
Silverkalp is a mixed use residential scheme designed to accommodate multiple requirements at the same place. This scheme is targeted for a mixed community, is also economical, that helps every user find his place.
There are two towers on the road front with G+1 shops and seven floors of 2BHK flats. The rear side of the site, which occupies about 2/3 of the area, accommodates 3BHK spacious bungalows. All in all, this is in real sense a wholesome scheme.
type
Residential
plot area
7200 sqmt
built up
15111 sqmt
status
Ongoing
location
Zadeshwar Tavra road, Bharuch.







 Nisarg Rachna. All Rights Reserved
Nisarg Rachna. All Rights Reserved