Nisarg Rachna Office
As a project architect for the Nisarg Rachna office, I had the privilege of designing a space that capitalizes on its most striking feature ‐ a panoramic view of the majestic Narmada River. Positioned on the 6th floor, the main office area is thoughtfully placed at the back, ensuring every workday is infused with the soothing presence of the river.
Design Features:
Riverfront Elegance : To make the most of the riverside view, we located the main cabin and meeting space at the back of the office. These areas are separated by glass shutters, allowing a seamless connection with the river's beauty.
Natural Aesthetics : Our design concept revolved around creating a workspace that feels one with nature. This was achieved through a skilful combination of materials
Riverfront Elegance : To make the most of the riverside view, we located the main cabin and meeting space at the back of the office. These areas are separated by glass shutters, allowing a seamless connection with the river's beauty.
Wooden Veneer : For warmth and a natural touch.
Concrete Texture in Black : To infuse an industrial chic element.
Metal : Adding a sleek and contemporary vibe.
Brick Cladding : Providing a rustic, earthy texture.
The result is an office space that effortlessly marries work and nature. Nisarg Rachna Office is a haven where the tranquil flow of the Narmada River meets the elegance of modern design.
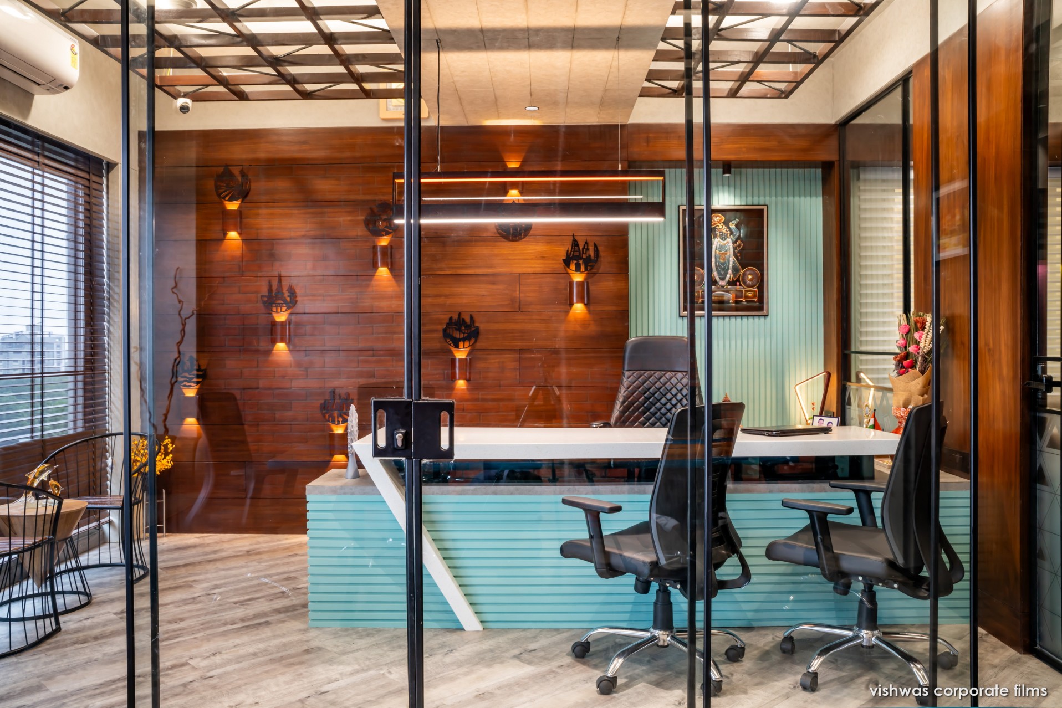
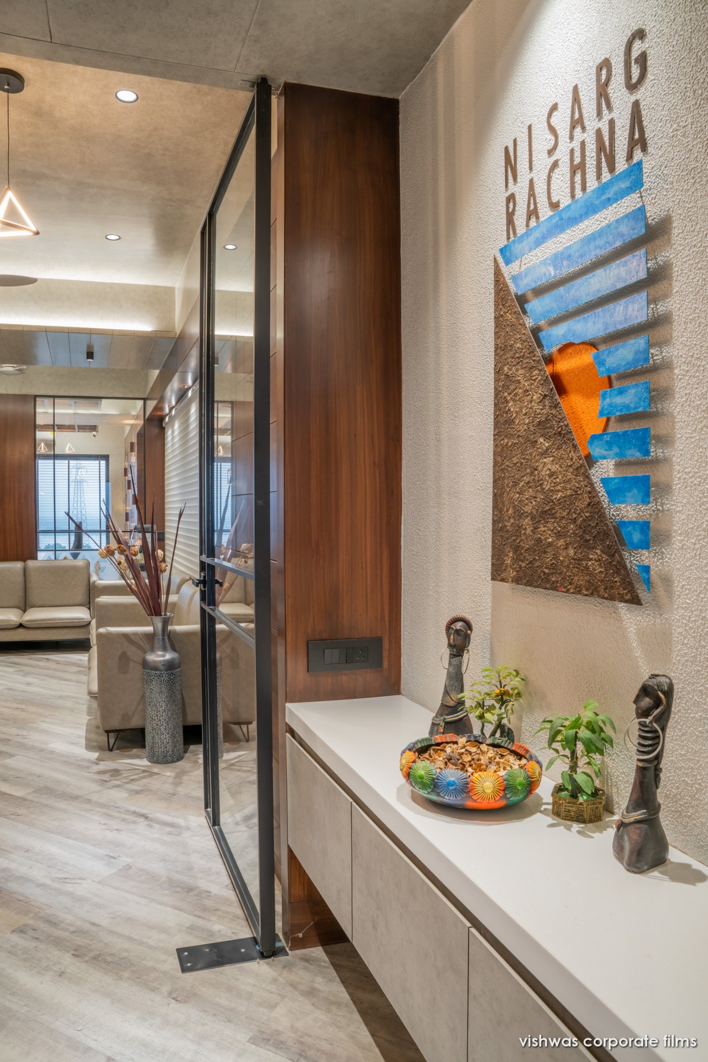
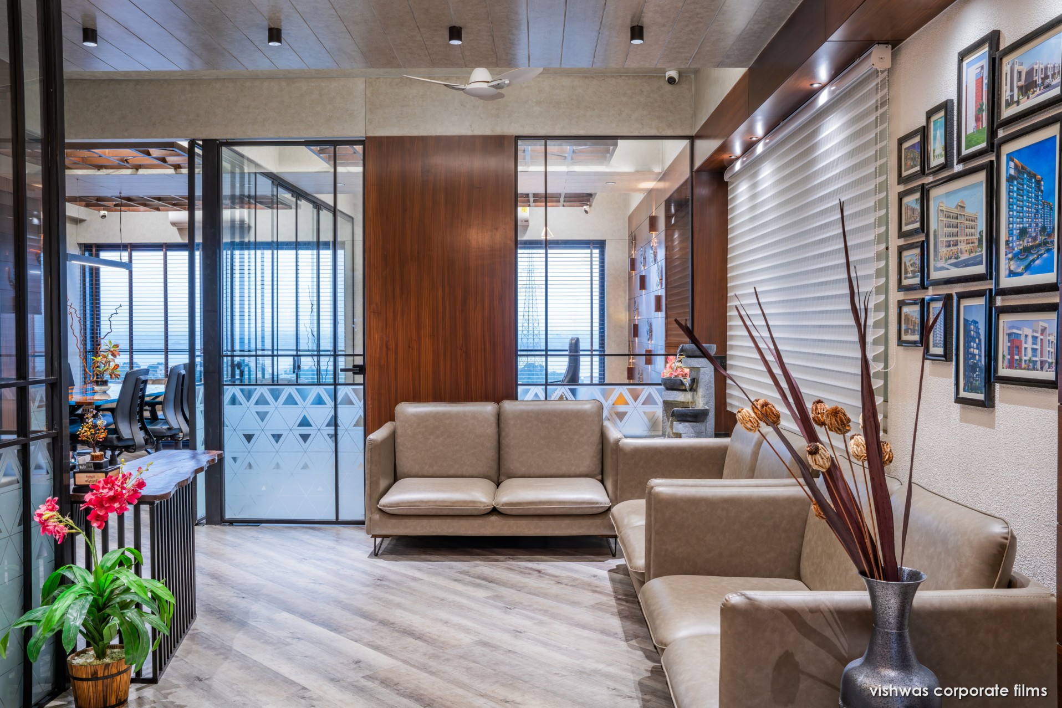
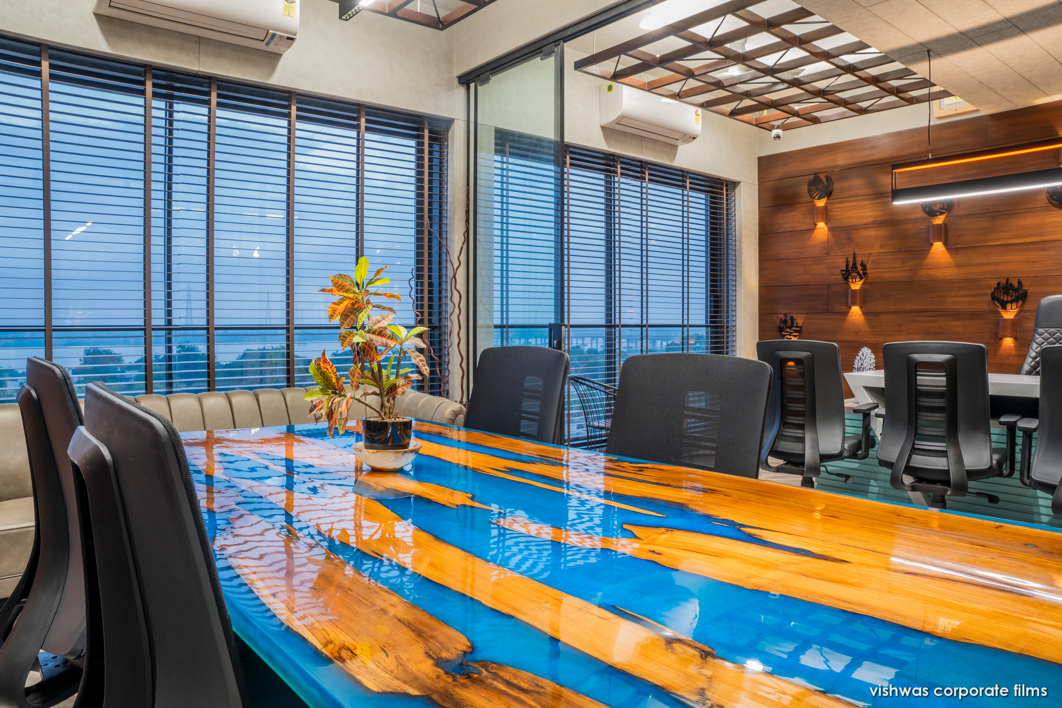
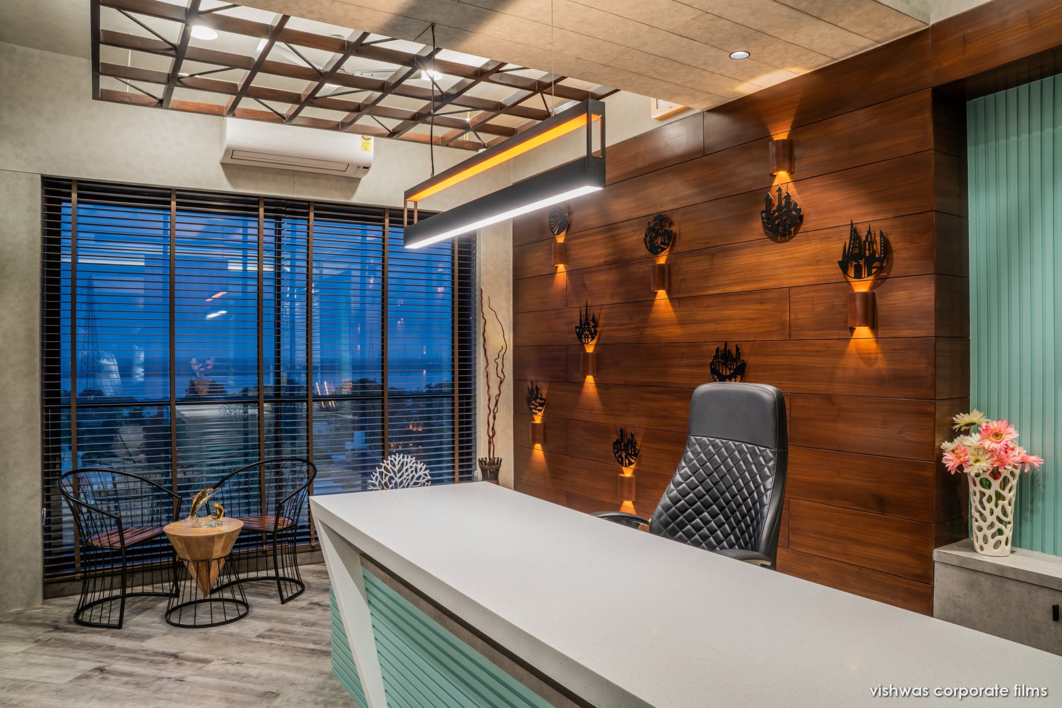





 Nisarg Rachna. All Rights Reserved
Nisarg Rachna. All Rights Reserved